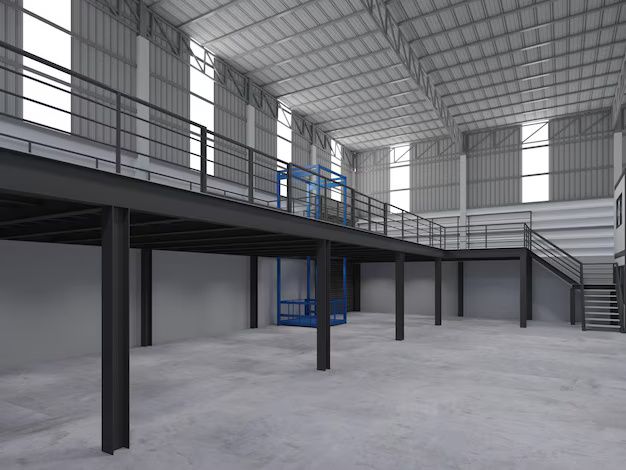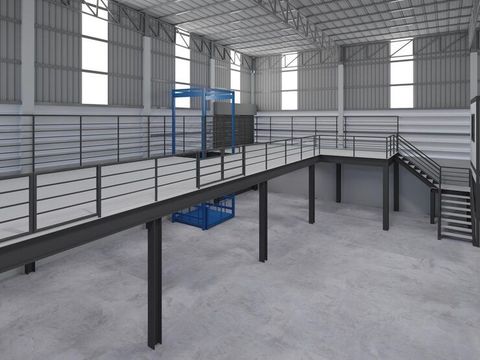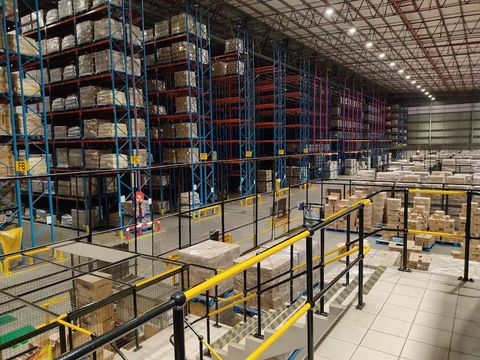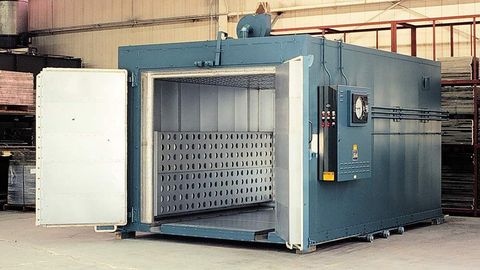Ultimate Guide to Mezzanine Floor Solutions for Space Expansion
Mezzanine floor solutions are intermediate floors built between the main floors of a building to create additional usable space without expanding the building’s physical footprint. These structures are commonly used in warehouses, factories, retail stores, distribution centers, and sometimes office environments. They are installed above the ground level and supported by columns, creating a semi-permanent or modular platform.
The concept of mezzanine flooring emerged as industries sought more efficient ways to utilize vertical space. As property rental and construction costs increased over the years, organizations began turning to mezzanine floors as a practical alternative to building extensions or relocating. These structures help businesses optimize storage, production areas, workplace layout, and inventory management without requiring significant renovation.

Mezzanine floors can be customized in size, height, material, and load-bearing capacity, making them suitable for a variety of operational needs. Industries often use them for shelving, racking systems, machinery placement, office cabins, or light manufacturing activities.
Importance – Why Mezzanine Floors Matter Today
Mezzanine floor systems have become increasingly valuable in modern commercial and industrial environments due to rising space demands, logistical requirements, and financial considerations.
Space Optimization
Increasing space without expanding the building structure is one of the most important reasons companies use mezzanine floors. These installations utilize unused vertical space efficiently, especially in high-ceiling buildings.
Cost-Effective Expansion
Constructing a mezzanine is significantly more budget-friendly compared to leasing additional space or constructing another facility. This helps companies manage operational budgets while still meeting storage or production needs.
Flexibility and Customization
Mezzanine floors are adaptable. They can be:
-
Installed temporarily or permanently
-
Expanded or modified as operations grow
-
Equipped with stairs, lifts, and safety rails
-
Designed to support racking systems, offices, or equipment
This flexibility makes them valuable for dynamic industries.
Increased Productivity
Organized space improves workflow efficiency. For example:
-
Warehouses use mezzanines for better inventory arrangement
-
Offices use them for additional workstations
-
Retail stores use them to display more products
This structured space management helps increase productivity and operational clarity.
Who Benefits?
Mezzanine floor systems are beneficial for:
-
Small and large warehouses
-
E-commerce fulfillment centers
-
Manufacturing plants
-
Automotive workshops
-
Logistics hubs
-
Cold storage facilities
-
Retail stores and supermarkets
-
Corporate offices needing extra space
Recent Updates – Trends and Industry Developments (Past Year)
The mezzanine flooring industry has seen several important improvements and updates over the past year:
Modern Lightweight Steel Designs (2024–2025)
In early 2024, manufacturers introduced lightweight yet durable steel structures that support heavier loads while reducing installation time. This has become popular in warehousing and manufacturing sectors.
Growth in E-commerce Storage Needs
E-commerce expansion across regions in 2024 led to increased demand for mezzanine systems to support:
-
Pick-and-pack operations
-
Multi-level racking
-
Sorting zones
Companies optimized vertical space to meet faster delivery demands.
Improved Safety Compliance and Structural Audits
Across 2024, several regions strengthened safety audit requirements for industrial mezzanines, focusing on:
-
Load distribution
-
Fire safety
-
Structural stability
This improved awareness and adoption of safer mezzanine designs.
Automation Integration
With more businesses adopting automation, mezzanines are now designed to support:
-
Conveyor belts
-
Robotic arms
-
Automated storage systems (AS/RS)
This trend gained traction in late 2024.
Sustainable Material Usage
Sustainability initiatives have encouraged the use of recyclable steel and environmentally conscious construction materials.
Laws or Policies – Regulations Affecting Mezzanine Floors
While regulations vary by region, mezzanine floor systems are generally governed by building and safety codes. Below are common laws and policies applicable in many countries, including India, UAE, UK, and the US.
Building Code Compliance
Mezzanine constructions must comply with local building codes, including:
-
Maximum height regulations
-
Floor load capacity
-
Column spacing guidelines
-
Structural integrity
-
Material standards
Fire and Life Safety Regulations
Safety authorities require:
-
Fire alarms and smoke detectors
-
Fire-resistant materials
-
Adequate access routes
-
Emergency exits
-
Clear signage
Fire safety rules ensure safe evacuation during emergencies.
Occupational Safety Regulations
Workplace safety agencies require that mezzanine floors include:
-
Anti-slip flooring
-
Guardrails and safety gates
-
Adequate lighting
-
Safe staircases
-
Fall-prevention measures
Approval and Inspection Requirements
Before implementing a mezzanine floor, businesses may need approvals from:
-
Local municipal authorities
-
Fire departments
-
Structural engineers
Periodic inspections are also mandated in many regions.
Load Rating Certification
To ensure safety, mezzanine floors must undergo load-bearing tests and receive certification specifying:
-
Maximum uniform load
-
Point load limits
This is especially important when equipment or heavy inventory is stored.
Tools and Resources – Helpful Platforms and Calculators
Several tools and online resources can help businesses plan, design, and analyze mezzanine floor installations.
Space Planning Tools
-
AutoCAD – Used for creating detailed mezzanine layout designs
-
SketchUp – Helpful for 3D visualization of mezzanine structures
-
Floorplanner – Simple design tool for visualizing extra floor levels
Load Capacity and Structural Calculators
-
Online mezzanine load calculators
-
Beam load capacity checkers
-
Column spacing estimation tools
These help determine whether a mezzanine can safely support intended activities.
Project Management and Planning Apps
-
Trello – Organizes tasks during installation
-
Notion – Manages design documents and building approvals
-
Asana – Tracks supplier timelines and installation schedules
Warehouse Management Systems (WMS)
-
Used for facilities integrating mezzanine racking systems
-
Helps organize multi-level storage
-
Useful for e-commerce and logistics companies
Safety Compliance Resources
-
Local municipal websites for building guidelines
-
Fire safety handbooks
-
Government occupational safety portals
Professional Services
-
Structural engineers
-
Mezzanine flooring consultants
-
Safety auditors
These experts help ensure compliance and optimal design.
FAQs
1. What is a mezzanine floor used for?
A mezzanine floor is used to expand usable space inside a building, such as for storage, offices, production areas, or inventory organization without extending the building’s footprint.
2. Are mezzanine floors safe to install in any building?
Mezzanine floors must comply with building codes and structural requirements. A structural engineer evaluates whether a building can support a mezzanine safely.
3. How long does it take to install a mezzanine floor?
Installation can take anywhere from a few days to a few weeks depending on size, materials, and design complexity.
4. What materials are commonly used in mezzanine floors?
Steel is the most common material due to its strength, durability, and ability to support heavy loads. Wooden and composite flooring may be used for light applications.
5. Do mezzanine floors require approval?
Yes. Most regions require approvals from local authorities, building departments, and fire safety officials before installation.
Final Thoughts
Mezzanine floor solutions offer a practical, cost-effective, and efficient way to expand space in commercial and industrial buildings. Their ability to maximize vertical space makes them ideal for warehouses, manufacturing units, retail stores, and corporate offices. With ongoing advancements in materials, automation compatibility, and safety standards, mezzanines continue to be a smart choice for organizations needing flexible space solutions.
Understanding the latest trends, safety regulations, and planning tools can help businesses make informed decisions and design mezzanine systems that support long-term operational growth. Whether the goal is additional storage, improved workflow, or more workspace, mezzanine floors remain one of the most effective solutions for modern space management.






