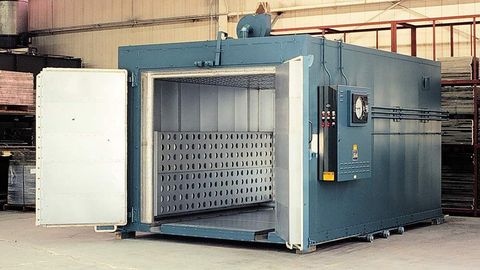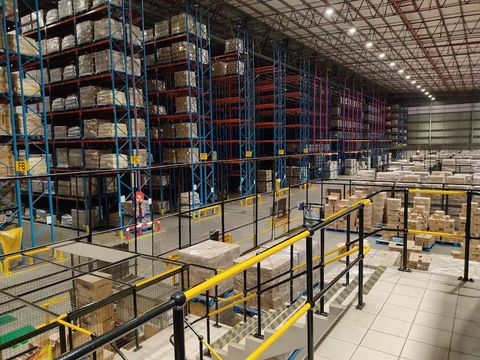Mezzanine Floor Explained: Discover Important Information, Helpful Resources, and Design Knowledge
A mezzanine floor is an intermediate level built between two main floors inside a structure. It does not span the entire footprint of a building and is often created to optimize unused vertical space. Mezzanines can be found in warehouses, industrial facilities, commercial interiors, and modern residential layouts. Their purpose is to extend usable floor area without altering the building’s external structure.
The concept exists because many buildings include high ceilings or overhead clearance that remains underutilized. Instead of expanding outward or constructing a full additional level, architects and structural engineers design mezzanine platforms as practical internal extensions. They serve multiple functions: providing storage areas, supporting workspace layouts, improving circulation, or contributing to architectural aesthetics.
Mezzanine design follows established structural engineering principles. These include load-bearing calculations, material selection, safety railing design, and compliance with building regulations. Because mezzanines change the internal spatial arrangement of a structure, they are usually planned with careful attention to ventilation, lighting, emergency pathways, and fire-safety requirements.
Importance
Mezzanine floors matter today because many industries and urban environments prioritize efficient space utilization. Growing demand for optimized layouts, sustainable construction practices, and flexible architectural planning has increased their relevance in industrial, commercial, and residential settings.
A mezzanine floor helps address several functional challenges:
-
Space optimization
It improves the usable area without modifying the building exterior, making it useful in cities where horizontal expansion is limited. -
Structural adaptability
It supports flexible layouts in warehouses, logistics centers, retail environments, libraries, and offices. -
Operational efficiency
It helps reorganize workflow zones, equipment placement, or storage arrangements while maintaining clear circulation pathways. -
Architectural enhancement
In interior design, mezzanines contribute to open-plan layouts, improved lighting distribution, and multi-level visual appeal. -
Regulatory alignment
Mezzanine construction requires compliance with safety codes, structural engineering guidelines, and building regulations. This emphasizes planning accuracy, documentation, and proper approvals.
Industries such as manufacturing, logistics, retail, hospitality, and design rely on mezzanines for adaptable floor planning. For homeowners, mezzanines provide creative solutions for compact spaces. Urban planners and architects also use mezzanine concepts in public buildings such as terminals, libraries, and exhibition halls to streamline visitor movement.
Recent Updates
During the past year, several updates have influenced mezzanine floor planning, safety guidelines, and design choices. These updates reflect developments in building technology, structural materials, and regulatory practices.
• 2024–2025 Structural Safety Discussions
Engineering committees in multiple countries continued reviewing standards for internal structural platforms, with emphasis on improved load assessment methods, fire-resistant materials, and enhanced design documentation. These updates highlight the growing priority of safety in multi-level interiors.
• Technology Adoption Trends (2024)
More architectural and engineering teams began using digital modeling tools, including Building Information Modeling (BIM) and 3D visualization platforms, to simulate mezzanine load behavior and circulation flow. This improves design accuracy and regulatory compliance.
• Industrial Layout Adjustments (2025)
Warehousing and logistics facilities observed increased interest in mezzanine planning due to evolving storage practices and automation-friendly design requirements. Robotics pathways, emergency-exit planning, and structural spacing have been major considerations.
• Material Innovation (2024–2025)
Lightweight steel systems, modular structural components, and high-strength composite platforms gained attention due to their design flexibility and improved performance characteristics. These innovations help reduce installation time and enhance long-term safety.
• Occupational Safety Reviews (2024)
Safety organizations revisited standard guidelines related to guardrails, handrails, emergency routes, and fall-prevention measures for elevated platforms. Updated recommendations emphasize improved lighting, clear marking of edge boundaries, and consistent inspection schedules.
Laws or Policies
Mezzanine floors are affected by building codes, structural regulations, and safety policies. Requirements vary by country, but several categories of rules commonly apply:
Building Regulations
Most countries require adherence to national building codes related to:
-
Internal structural modifications
-
Load-bearing calculations and design documentation
-
Material strength and construction standards
-
Minimum height requirements between floor levels
-
Ventilation and lighting provisions
Architects and engineers must submit plans for approval to ensure that the mezzanine meets local construction compliance requirements.
Fire Safety Codes
Fire-safety regulations influence mezzanine design through requirements such as:
-
Emergency exit placement
-
Fire-resistant materials
-
Smoke-ventilation pathways
-
Adequate sprinkler or suppression coverage
-
Clear circulation routes
These policies help maintain safe evacuation procedures during emergencies.
Occupational Safety Guidelines
In industrial environments, mezzanine platforms must meet workplace safety standards that cover:
-
Guardrail height
-
Handrail design
-
Non-slip flooring
-
Regular inspection procedures
-
Safe movement of equipment
These rules prioritize safe working environments, especially in logistics and manufacturing facilities.
Accessibility Regulations
Some guidelines require accessible pathways or defined clearance levels depending on the building’s usage type. Public buildings often follow stricter standards to ensure that all internal levels are reachable.
Tools and Resources
Below is a list of useful resources, digital platforms, and planning tools that help with mezzanine design, documentation, and analysis.
Design & Structural Planning Tools
-
BIM modeling platforms for visualizing internal structures
-
Load-calculation software used by structural engineers
-
Architectural drafting tools such as 2D/3D floor-planning software
-
Material specification guides for steel, wood, and composites
These tools help planners analyze weight distribution, structural behavior, and circulation patterns.
Regulatory and Compliance Resources
-
Building-code portals providing regional construction guidelines
-
Fire-safety documentation from national standards organizations
-
Occupational safety manuals that outline platform-safety rules
-
Architectural reference libraries offering design principles and structural standards
These resources help ensure that mezzanine design aligns with regulations.
Planning Aids
-
Height-clearance calculators
-
Lighting and ventilation planning charts
-
Emergency-exit mapping templates
-
Material comparison charts outlining durability and structural ratings
Below is a small example table often used during mezzanine planning:
| Design Factor | Typical Considerations |
|---|---|
| Structural Load | Live load, dead load, distributed load calculations |
| Material Choice | Steel frame, timber, composite systems |
| Safety Features | Guardrails, edge protection, clear walkways |
| Clearance Height | Minimum overhead clearance based on building codes |
| Circulation Layout | Stairs, pathways, access points |
Knowledge Resources
-
Engineering handbooks
-
Architectural design principles
-
Structural-safety guidelines
-
Building-regulation summaries
These sources help readers understand the technical aspects of mezzanine planning.
FAQs
1. What is the minimum height required for a mezzanine floor?
Most regulations require sufficient clearance both above and below the mezzanine to allow comfortable and safe movement. Minimum heights vary by country but are typically guided by building-code standards.
2. Do mezzanines need approval from building authorities?
Yes. Since a mezzanine alters internal structure and load distribution, it often requires review by local regulatory bodies. Approval ensures structural safety and compliance with fire-safety and building regulations.
3. Which materials are commonly used for mezzanine construction?
Materials include steel platforms, composite panels, reinforced wood, and engineered flooring systems. The choice depends on structural requirements, usage type, and design preferences.
4. Are mezzanine floors considered permanent structures?
Depending on design and materials, a mezzanine may be classified as permanent or semi-permanent. Regulatory definitions vary, but structural stability and safety compliance remain essential in all cases.
5. How do safety rules affect mezzanine design?
Safety guidelines influence guardrails, emergency-exit routes, lighting, and floor-surface design. They ensure safe movement and prevent fall-related risks.
Conclusion
A mezzanine floor is a practical architectural feature that enhances internal space without requiring major structural changes. It serves functional, operational, and aesthetic purposes in industrial, commercial, and residential environments. As design standards evolve, mezzanine planning incorporates improved engineering methods, updated safety guidelines, and modern digital modeling tools.
Understanding building regulations, structural engineering principles, and safety requirements is essential for designing a stable and compliant mezzanine. With proper planning, informed design decisions, and reference to reliable tools and resources, mezzanine floors become effective extensions that support efficient and sustainable use of interior space.




