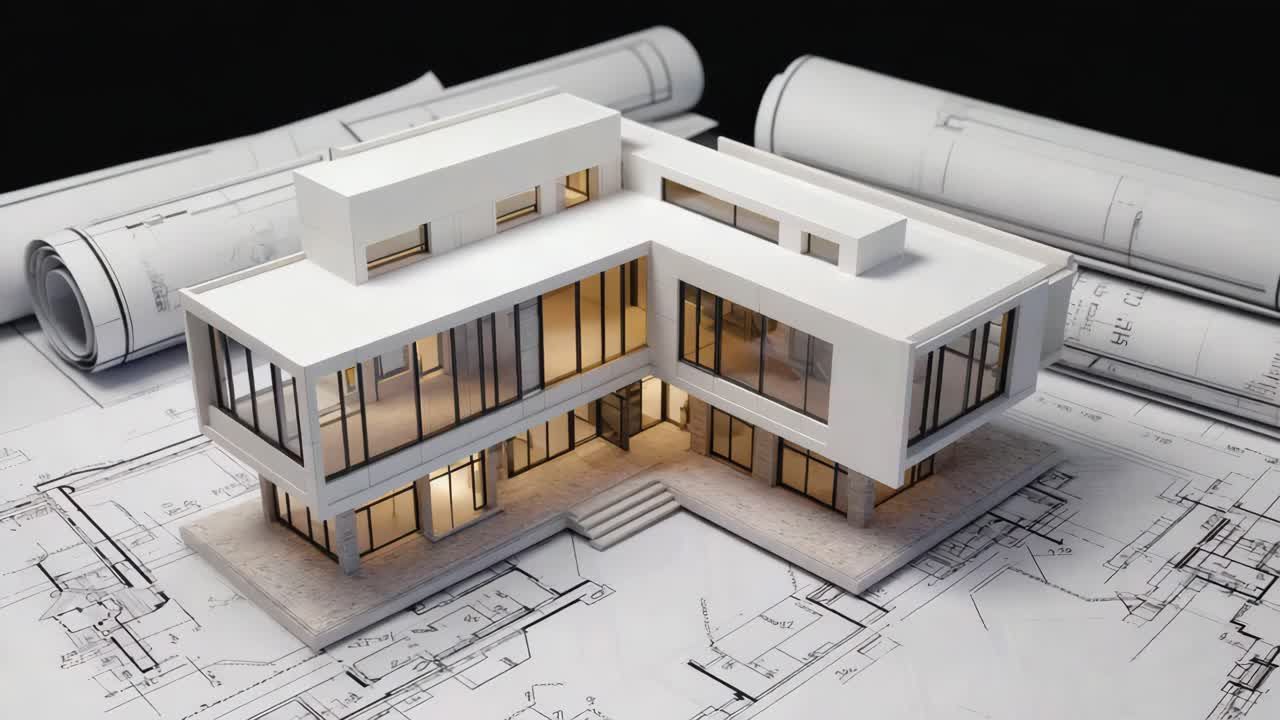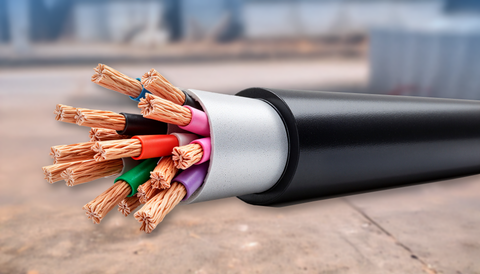Explore the Innovative 3D Architecture and Building Solutions
3D architecture refers to the use of three-dimensional design tools, visualization techniques, and digital construction methods to create accurate models of buildings and infrastructure. This approach exists because traditional 2D drawings often limit clarity, making it difficult for architects, builders, and clients to fully understand spatial relationships and design details. As digital transformation expanded across industries, architecture adopted 3D modeling, virtual reality (VR), and computer-aided design (CAD) to improve accuracy and efficiency.
3D building solutions also include 3D printing for construction, real-time rendering, generative design, and Building Information Modeling (BIM). These tools allow professionals to produce digital plans that replicate real-world structure behavior, materials, lighting, and energy performance. The rise of advanced software, powerful computers, and cloud collaboration has made 3D architecture more accessible to firms of all sizes.

Today, 3D solutions help reduce design errors, support detailed presentations, and simplify communication among architects, clients, engineers, and contractors.
Importance – Why 3D Architecture Matters Today
3D architecture is becoming essential due to increasing urban development, demand for accuracy, sustainability goals, and tighter project deadlines. It affects architects, civil engineers, interior designers, construction companies, developers, government planners, and educational institutions.
Improving Design Accuracy
Three-dimensional modeling helps reduce misunderstandings by showing structures exactly as they will appear. This ensures fewer reworks, saving time and resources.
Enhancing Collaboration
Teams working across different locations can collaborate through shared 3D models. Stakeholders can visualize progress, identify challenges, and make adjustments early in the planning stage.
Supporting Sustainability Goals
Modern 3D architecture allows designers to simulate lighting, ventilation, material impact, and energy performance. This supports greener and more responsible building practices.
Faster Decision-Making
Clients can view virtual walkthroughs and understand design implications clearly, leading to quicker approvals and better alignment.
Enabling Innovation
3D printing, modular construction, and digital fabrication techniques expand creative possibilities, allowing for complex shapes and structures that were previously difficult to achieve.
Recent Updates – Key Trends and News in 2024–2025
The past year has seen major developments in 3D architecture and construction technology. Several updates reflect global efforts to improve project efficiency and sustainability.
Growth of 3D Printed Buildings (2024–2025)
3D printed homes and offices gained wider attention. In 2024, multiple countries saw pilot projects showcasing affordable, fast-built 3D printed housing. These structures used concrete-based printing systems capable of building walls within hours.
Advancements in BIM Integration
In mid-2024, leading software providers enhanced BIM platforms with AI-based clash detection, automated documentation, and real-time material cost estimation. These updates improve precision and reduce construction delays.
Rise of Generative Design Tools
Generative design software gained popularity in late 2024, helping architects explore multiple design variations automatically. These tools analyze user-defined constraints such as layout preferences, structural needs, and environmental conditions.
Virtual and Augmented Reality Adoption
More companies adopted VR and AR in 2024 for training, planning, and client presentations. These immersive technologies allow users to explore a building before construction begins.
Material Simulation Improvements
Updates in rendering engines in 2025 enhanced material accuracy, enabling architects to preview lighting, textures, and environmental effects in greater detail.
Laws or Policies – Regulations Affecting 3D Architecture
3D architecture and building solutions are influenced by construction codes, safety guidelines, digital data laws, and approval processes established by governments. These policies vary by country but typically include:
Building Codes and Standards
Countries maintain regulations for structural safety, fire resistance, and environmental performance. 3D printed structures must meet the same safety standards and often require additional testing to ensure durability.
Digital Design and BIM Mandates
Many governments now encourage or mandate the use of BIM for public infrastructure projects.
Examples include:
-
Mandatory BIM for major government projects in several countries.
-
National digital policies promoting transparent planning and recordkeeping.
These regulations ensure more organized planning and improved documentation.
Urban Planning Guidelines
Architectural designs must comply with zoning laws, height restrictions, environmental rules, and land-use policies. 3D models sometimes need to be submitted for digital review during approval.
Health and Safety Regulations
Construction projects involving digital fabrication and 3D printing must follow on-site safety rules, material guidelines, and equipment standards.
Data Protection and Copyright
Digital architectural files fall under data privacy and intellectual property laws. These rules protect design data from unauthorized use or distribution.
Tools and Resources – Useful Platforms for 3D Architecture
Professionals rely on a variety of digital tools for modeling, rendering, planning, simulation, and collaboration. Below is a table listing popular tools and their uses.
Popular Tools for 3D Architecture and Building Planning
| Purpose | Tool Name | Description |
|---|---|---|
| 3D Modeling | Autodesk Revit | Widely used BIM software for detailed architectural modeling. |
| Rendering & Visualization | Lumion, Twinmotion | Provides realistic visualizations and walkthroughs. |
| CAD Drafting | AutoCAD | Standard tool for architectural drafting and precise drawings. |
| 3D Printing | COBOD, ICON | Systems used for large-scale 3D printed construction. |
| Interior & Space Design | SketchUp | Known for simple modeling and interior layout planning. |
| Structural Analysis | STAAD Pro | Helps evaluate structural performance and safety. |
| Virtual Walkthroughs | Unity, Unreal Engine | Allows real-time 3D visualization and interactive environments. |
| Material Libraries | Chaos Cosmos | Provides high-quality materials, objects, and textures. |
These tools help architects and construction teams streamline their workflows and improve design outcomes.
FAQs – Common Questions About 3D Architecture
1. Is 3D architecture suitable for all types of buildings?
Yes, 3D architecture can be used for residential, commercial, industrial, and public infrastructure projects. It supports both complex designs and basic planning needs.
2. How accurate are 3D building models?
Modern software offers high accuracy when used correctly. Models can represent dimensions, materials, structural behavior, and environmental impact with precision.
3. Is 3D printing used widely in construction?
3D printing is still emerging but expanding quickly. It is mainly used for housing projects, boundary walls, modular components, and research-based architecture.
4. Does 3D architecture reduce project cost?
It helps reduce errors and improve planning, which can lower costs. However, the total cost depends on software, expertise, and project scale.
5. Can clients view 3D designs without installing software?
Yes, many tools offer cloud viewing, web links, and VR-based presentations that clients can access easily.
Final Thoughts
3D architecture and building solutions are reshaping the global construction landscape by improving visualization, enhancing precision, and supporting sustainable building practices. As digital technology becomes more advanced, architects and builders can access better tools for design, collaboration, and project planning. The integration of BIM, VR, AR, generative design, and 3D printing demonstrates how modern construction continues to evolve. These innovations provide valuable opportunities for improving building quality and efficiency while maintaining safe and compliant development standards.







